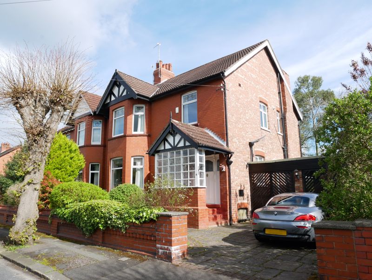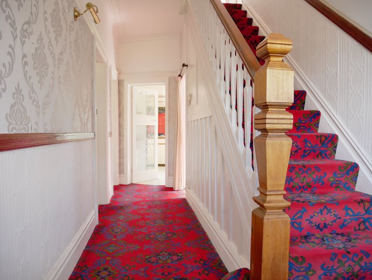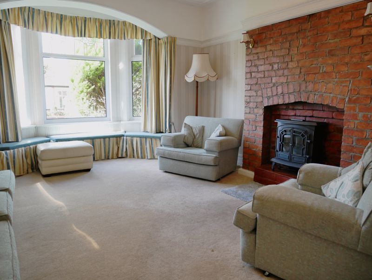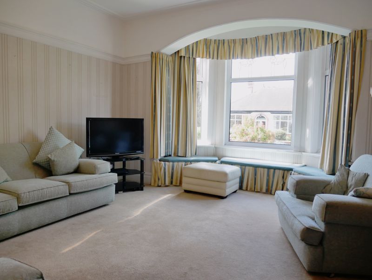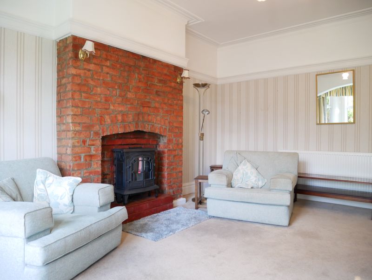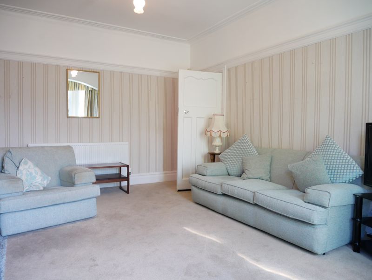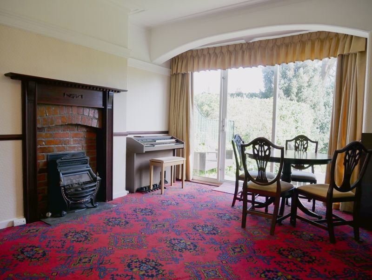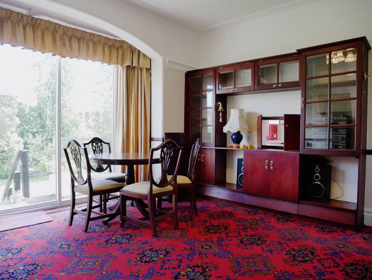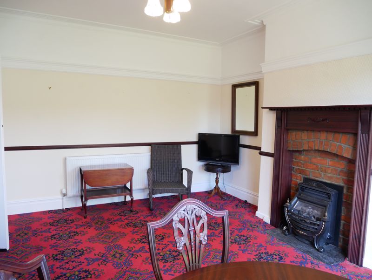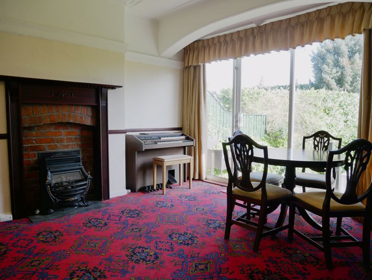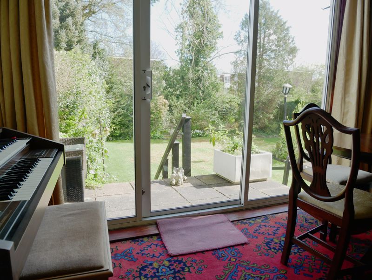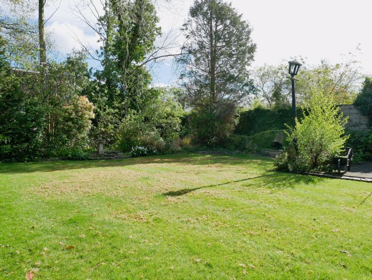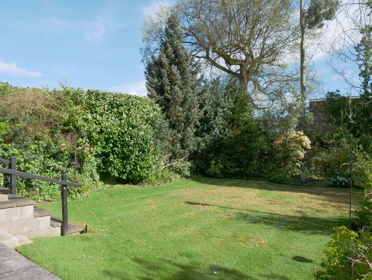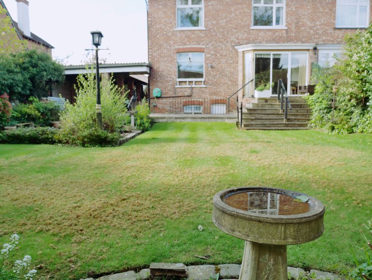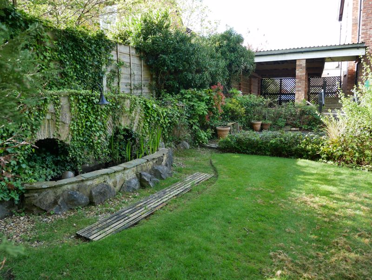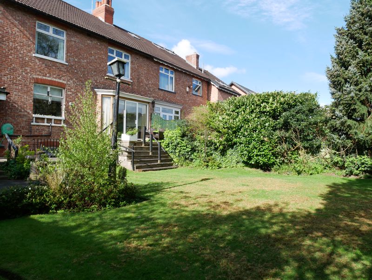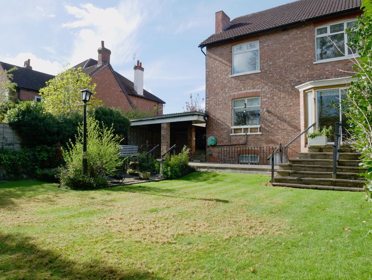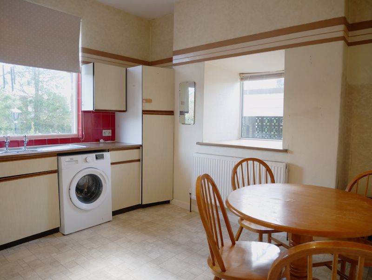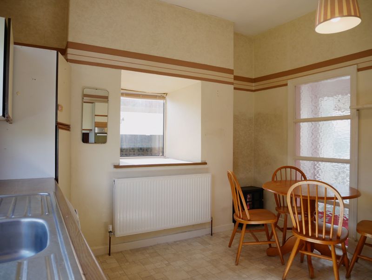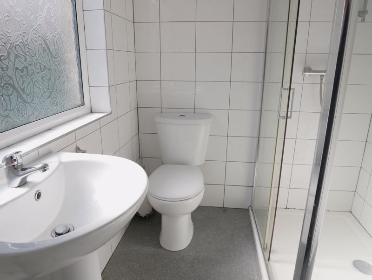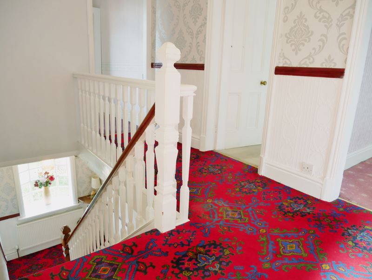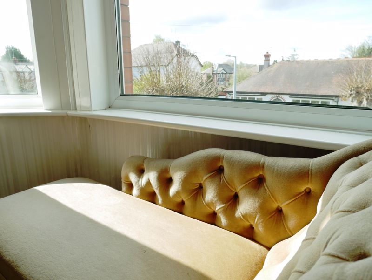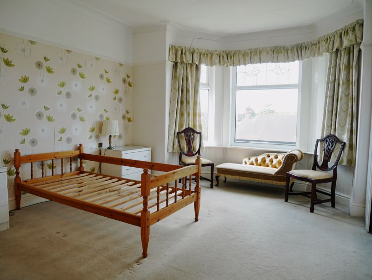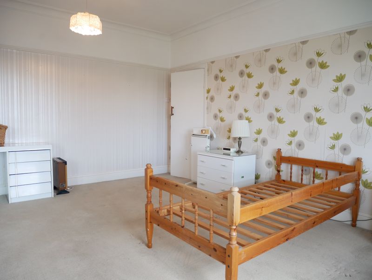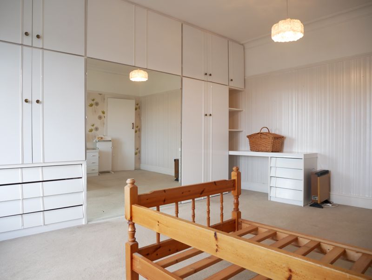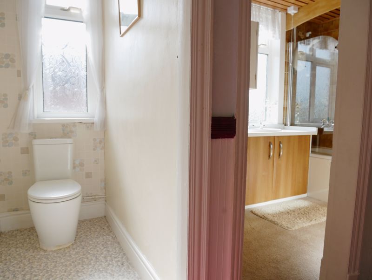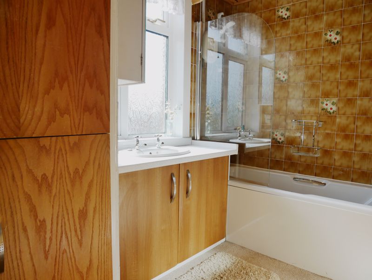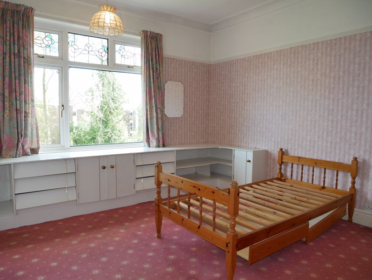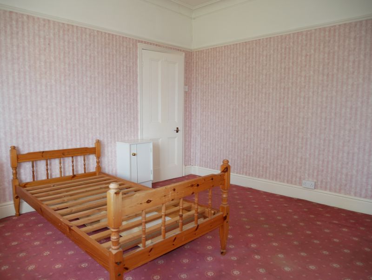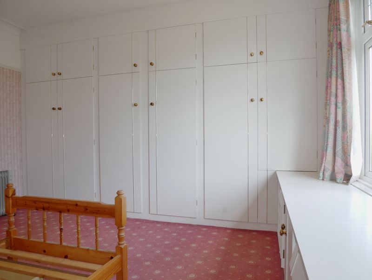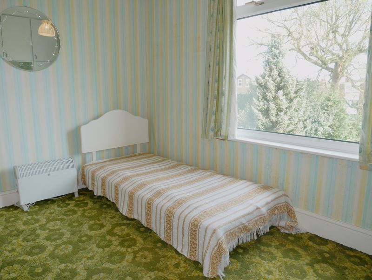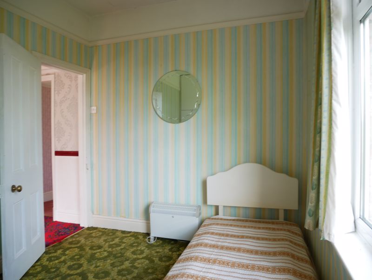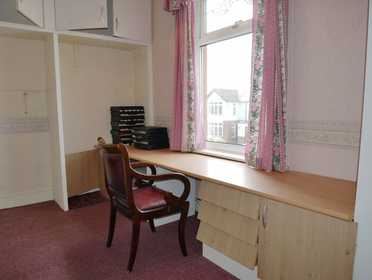Oakwood Avenue, Gatley, Cheadle
£625,000
Please enter your starting address in the form input below.
Please refresh the page if trying an alternate address.
- No Chain
- Edwardian Period Residence
- Four Bedrooms / Two Bathrooms
- Private Parking Plus Covered Carport
- Stunning Rear Garden
- Extensive Cellars
- Central Gatley Location
- Well Presented But Needing Updating
A charming semi-detached Edwardian residence set in the heart of Gatley village. This home offers well proportioned accommodation, enhanced by a stunning established rear garden and private parking. Offering excellent family accommodation there is a variety of options to update to suit modern living. A short walk brings you to the hub of Gatley village with an array of shops, eateries and beauty salons. Both the M60 and M56 motorways are within a few minutes drive as well as Gatley train station.
Entrance Hallway
Entering the property from the front undercover porch into the main hallway, there is a storage cupboard, small bay window, radiator and access to the wide staircase.
Living Room
15' 5'' x 13' 11'' (4.70m x 4.24m)
Large, double glazed bay window with window seating, high ceiling with cornicing and ceiling rose, brick feature fireplace with electric fire, radiator.
Sitting Room/Dining Room
15' 1'' x 13' 11'' (4.59m x 4.24m)
Patio doors leading to the rear garden, high ceiling with cornicing, feature fireplace with electric fire, radiator, serving hatch to the kitchen, built-in storage cabinet.
Kitchen
12' 2'' x 11' 4'' (3.71m x 3.45m)
Fitted kitchen with plumbing for washing machine, built-in double oven, laminate flooring, duel windows plus floor to ceiling window to the inner hallway.
Shower Room
Double walk in shower, WC, sink, tiled walls, lino flooring, large window, built-in storage unit.
First Floor Landing
A wide landing offering access to all first floor rooms with access to the loft space.
Bedroom One
18' 8'' x 13' 11'' (5.69m x 4.24m)
Front aspect, fitted wardrobes and dressing table, large double glazed bay window, high ceiling, cornicing, carpeted flooring.
Bedroom Two
14' 0'' x 13' 10'' (4.26m x 4.21m)
Rear aspect of the property overlooking the rear garden, large double glazed window, fitted wardrobe and dressing table, heigh ceiling, carpeted flooring.
Bedroom Three
12' 10'' x 8' 6'' (3.91m x 2.59m)
Rear aspect overlooking the garden, fitted wardrobe, large double glazed window, carpeted flooring.
Bedroom Four
13' 1'' x 7' 10'' (3.98m x 2.39m)
To the front aspect, single in size, fitted wardrobes and dressing table/desk area.
Bathroom
9' 7'' x 5' 7'' (2.92m x 1.70m)
Bath with electric shower overhead, built-in storage and airing cupboard, large opaque double glazed window, sink with vanity storage.
WC
Separated from the bathroom, comprises of just the WC.
Cellar
Multi-chamber cellar, spanning the whole footprint of the house.
External Front
Off road private parking plus double under cover carport which could be converted into a garage, front garden lawn area, hedging and wall for privacy from the street.
Rear Garden
Well manicured and designed garden mainly laid to lawn, established with mature trees, hedging and shrubbery, pond, patio seating area, flag stoned patio area with stairs leading from the sitting/dining room access to the cellar.
Click to enlarge
Cheadle SK8 4LR



