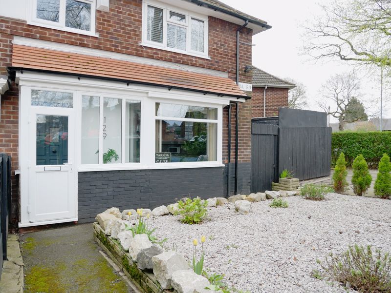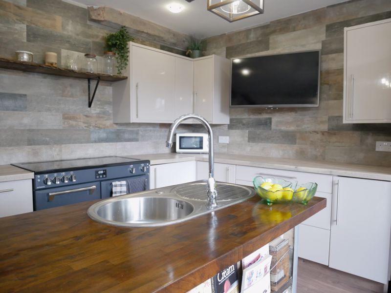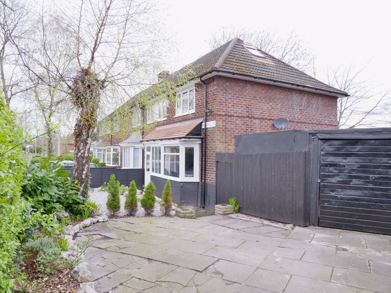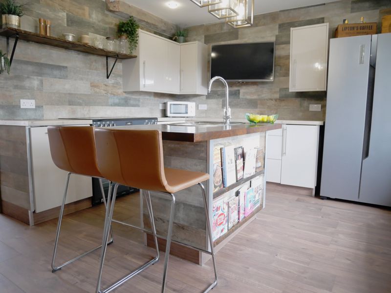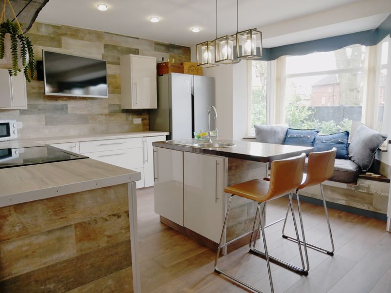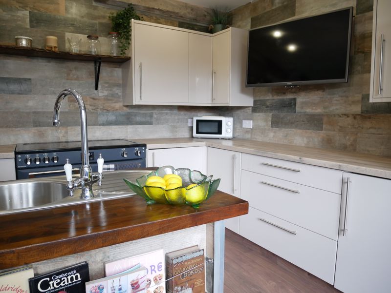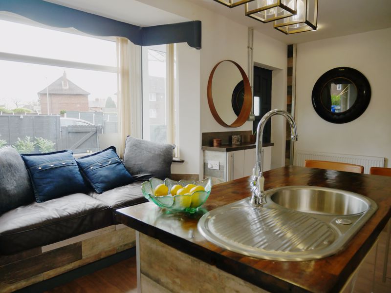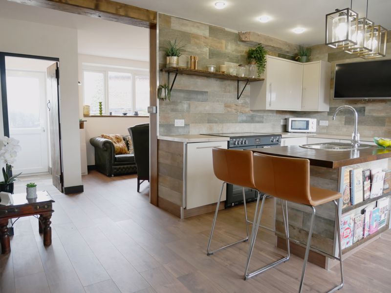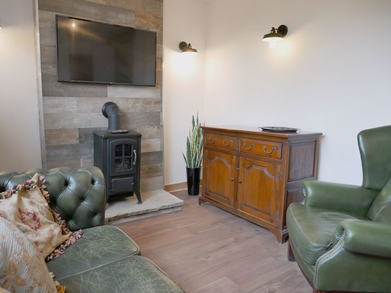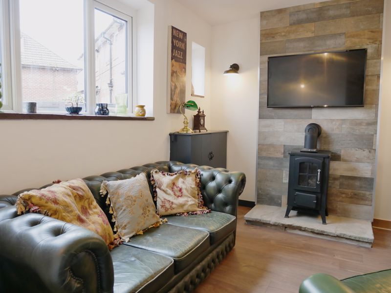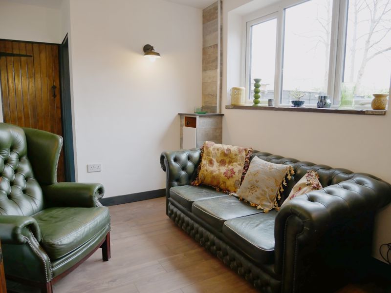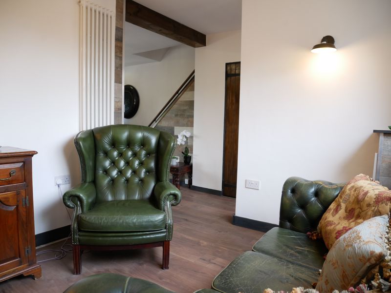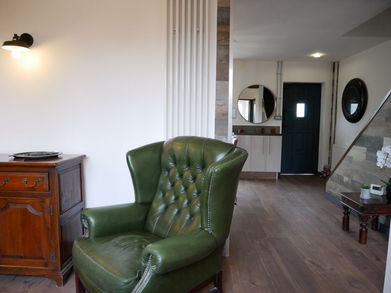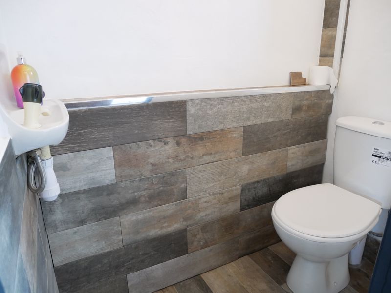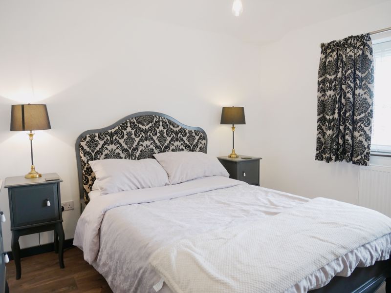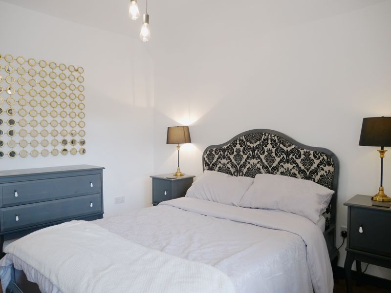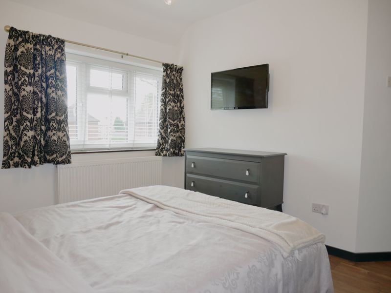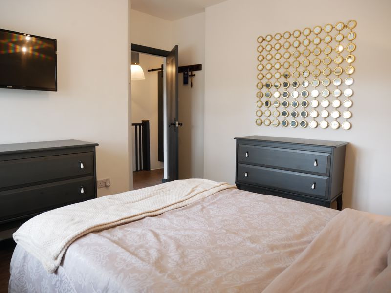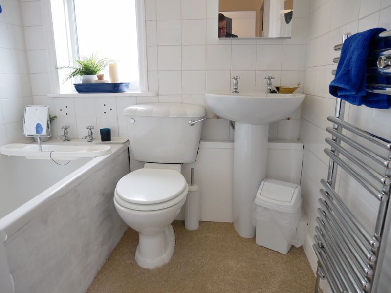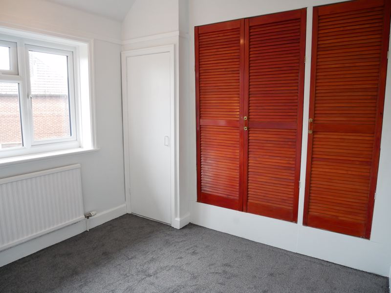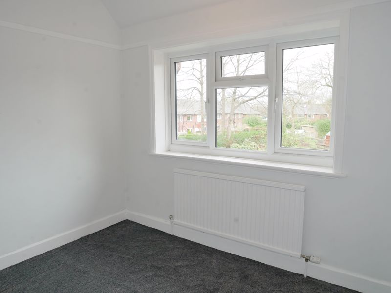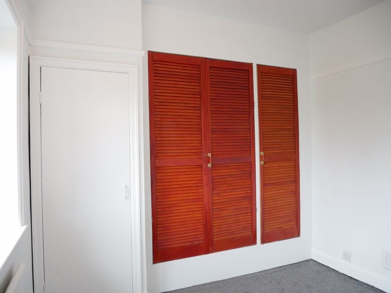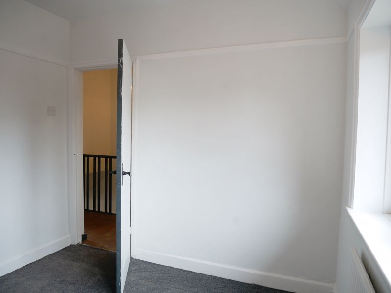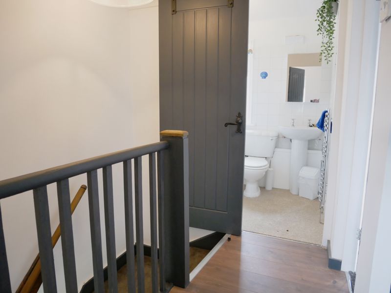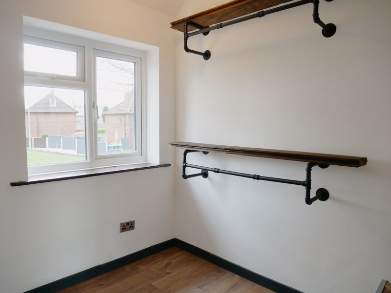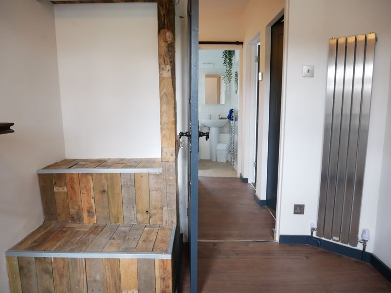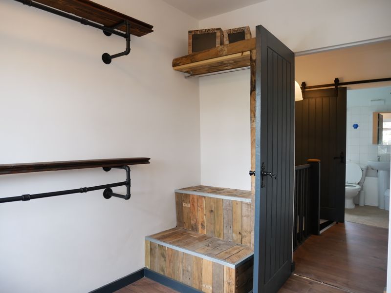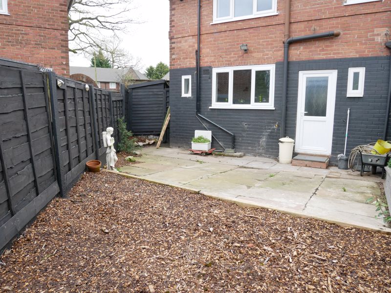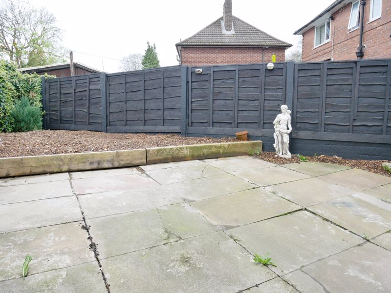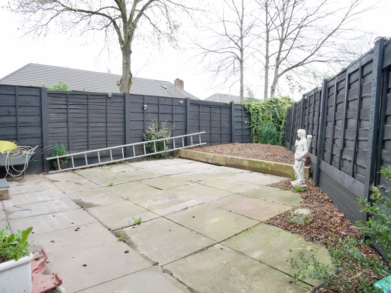Benchill Road, Manchester
£240,000
Please enter your starting address in the form input below.
Please refresh the page if trying an alternate address.
- Stylish Renovation
- Open Plan Living
- Gardens, Garage and Drive
- Three Bedrooms
- Showroom Quality Kitchen
- Downstairs W.C.
- Freehold
- Council Band A
This beautifully renovated quasi-semi detached home offers a perfect blend of modernity, style and comfort. The front of the house welcomes you with a sleek Mink gloss kitchen, complete with a stylish island and a cozy love seat nestled in the bay window, creating an inviting space for entertaining friends and family. Moving to the rear, the snug lounge area exudes warmth, thanks to the charming electric log burner, and provides a serene view of the garden, making it an ideal spot for relaxation. For added convenience, there's a downstairs toilet located at the back as well. The first floor houses a contemporary family bathroom, adorned with tiled walls and a modern suite, ensuring a luxurious bathing experience. Accommodation is ample with two double bedrooms, alongside another room that currently serves as a chic dressing room, offering versatility to meet your lifestyle needs. The exterior doesn't disappoint either; being situated on a corner plot, the property boasts a wraparound garden space, providing a private oasis for outdoor activities, and includes the practicality of Garage and off-road parking with a driveway, adding to the home's appeal. This property truly encapsulates the essence of a comfortable, stylish living space. Contact Callaghans now to arrange your viewing.
Kitchen
17' 11'' x 11' 2'' (5.46m x 3.41m)
Lounge
8' 11'' x 11' 7'' (2.71m x 3.52m)
Downstairs W.C.
2' 9'' x 4' 11'' (0.85m x 1.51m)
Family Bathroom
4' 11'' x 5' 11'' (1.51m x 1.80m)
Master bedroom
11' 7'' x 11' 9'' (3.53m x 3.57m)
Bedroom Two
9' 0'' x 11' 7'' (2.74m x 3.52m)
Bedroom Three
Click to enlarge
Manchester M22 8LB



