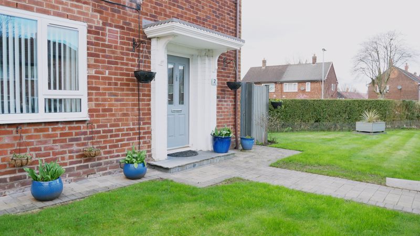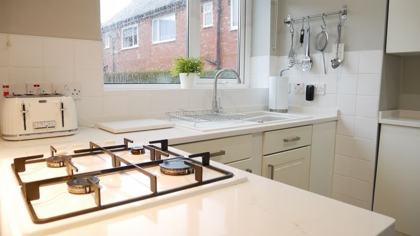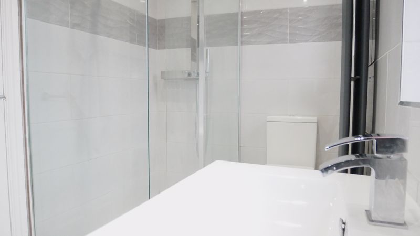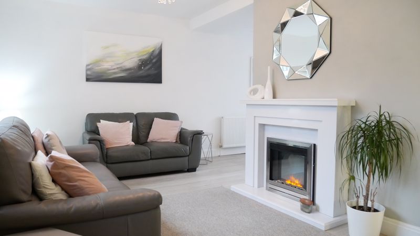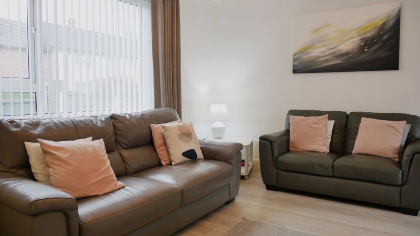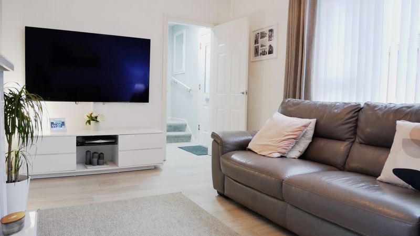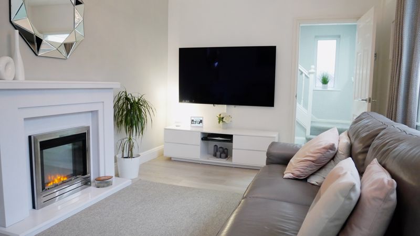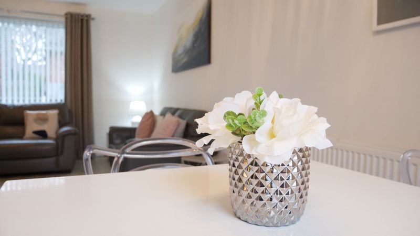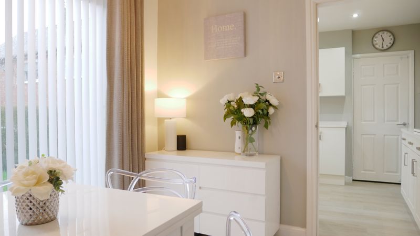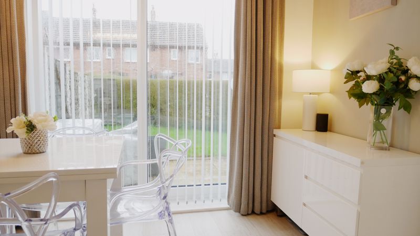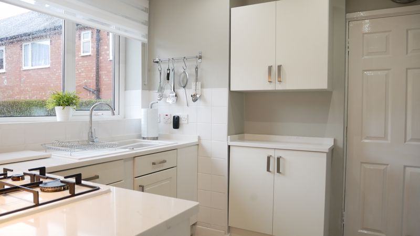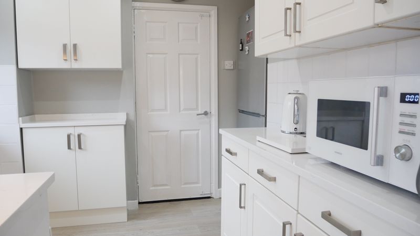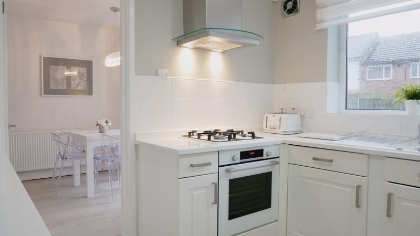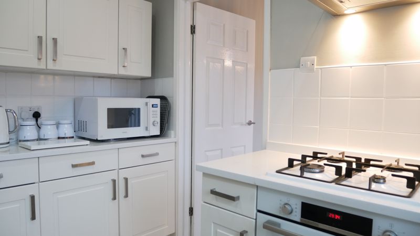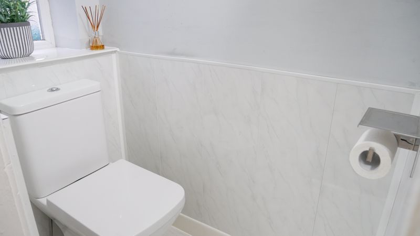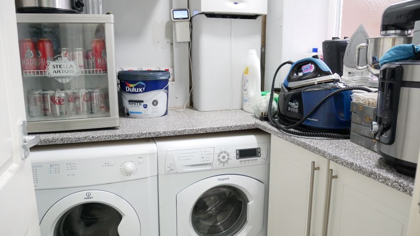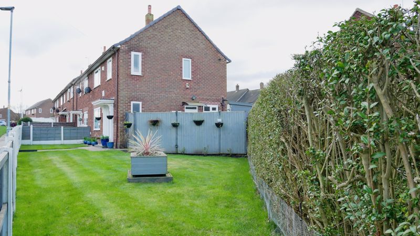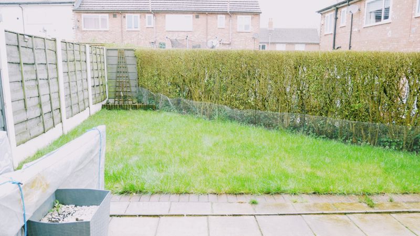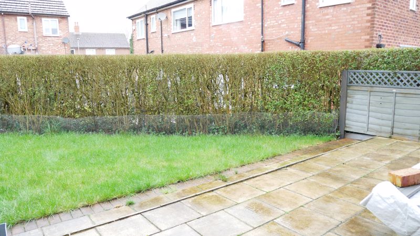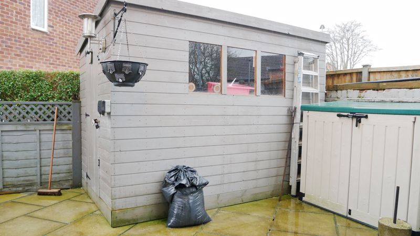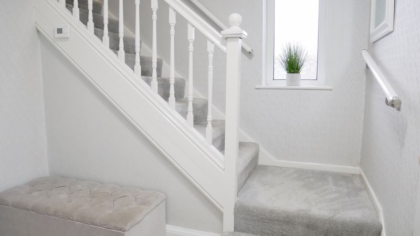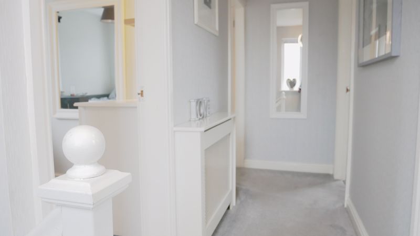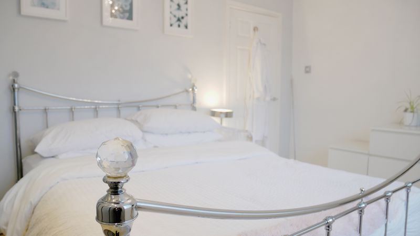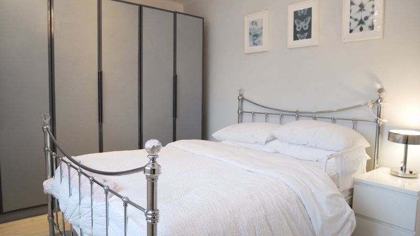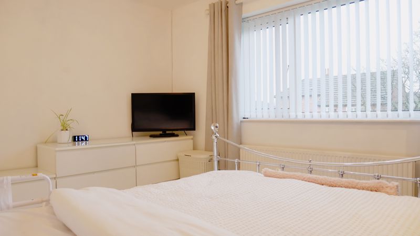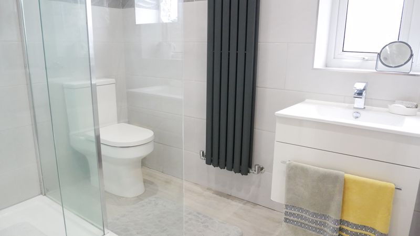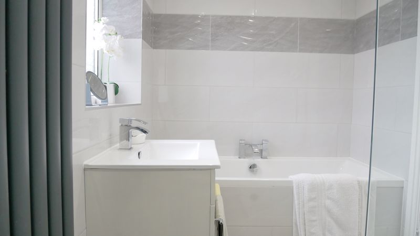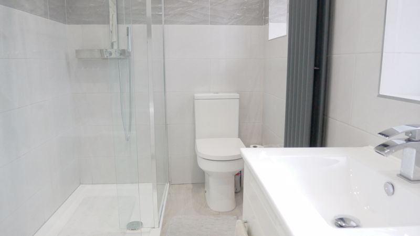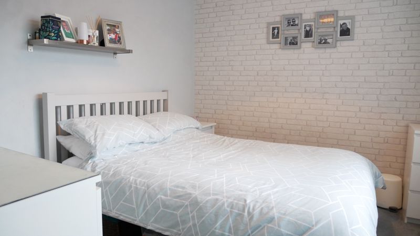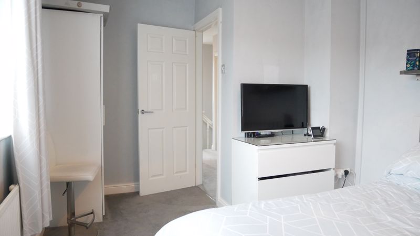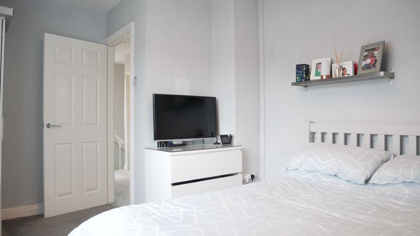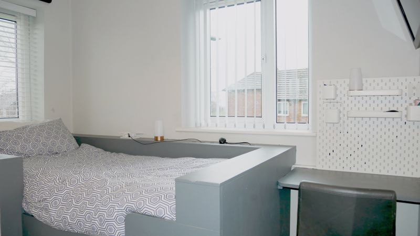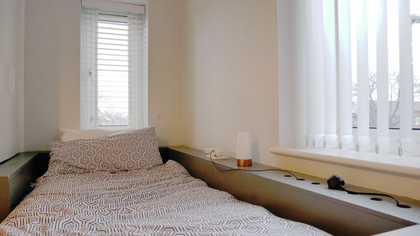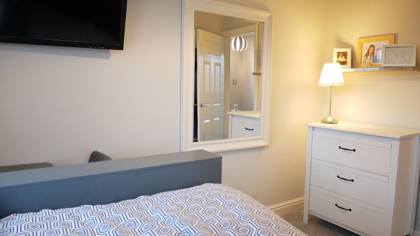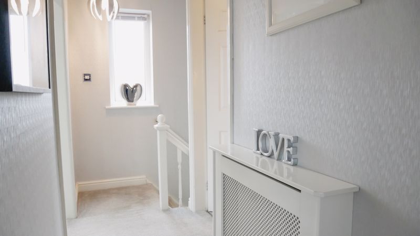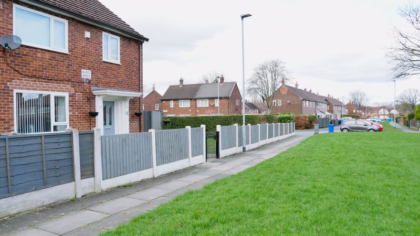Alric Walk, Manchester
£260,000
Please enter your starting address in the form input below.
Please refresh the page if trying an alternate address.
- Stylish End of Terrace
- Three Bedrooms
- Large corner Plot
- No Chain, Ready to Move In.
- White Gloss Kitchen
- Showroom Bathroom
- Freehold
- Council Band A
Are you looking for a stylish end terrace house that has everything you need and more? If so, you will love this amazing property that offers modern decor, no chain and a ready-to-move-in condition. Let me tell you more about this fantastic home and why you should not miss this opportunity. As you enter the house, you will be greeted by a spacious lounge with a feature fire that creates a cosy and inviting atmosphere. The neutral colours that give the house a fresh and contemporary look. The lounge leads to a dining area that overlooks the garden with patio doors that open out to a outdoor space, ideal for hosting dinner parties or enjoying family meals. You will love the natural light that fills the room and the elegant lighting fixtures that add a touch of sophistication. Off the dining room is the white gloss kitchen that boasts onyx worktops and sleek appliances. The kitchen is a dream for any cook, as it offers plenty of storage and counter space. The kitchen leads to the well equipped utility room and a downstairs toilet for your convenience. The first floor of the house features a bathroom that is showroom standard with a modern suite, a bath and a walk-in shower. You will appreciate the quality of the fixtures and fittings, as well as the tiled walls and floors that create a clean and sleek look. The first floor also offers three proportional bedrooms that are ideal for relaxing in. The bedrooms are bright and airy, with large windows. The bedrooms are decorated with neutral colours and soft furnishings that create a cosy and welcoming feel. The house is situated on a large corner plot that provides you with a generous and well-maintained wrap round garden. The garden is perfect for children to play in, for pets to roam around, or for adults to relax and unwind. The house is located on a quiet walk that is close to great transport links and good local amenities. This stylish end terrace house is a rare find that you do not want to miss. It offers you a modern and comfortable living space that is ready to move into. It also offers you a large and lovely garden that is ideal for enjoying the outdoors. It also offers you a convenient and desirable location that is close to everything you need. This house is a perfect choice for anyone who is looking for a new home that has it all. Do not hesitate and book a viewing today. You will be amazed by this stylish property and fall in love with it.
Lounge
7' 7'' x 15' 11'' (2.32m x 4.86m)
Dining Room
10' 0'' x 7' 10'' (3.04m x 2.39m)
Kitchen
7' 5'' x 9' 4'' (2.26m x 2.84m)
Utility room
5' 4'' x 5' 0'' (1.63m x 1.53m)
Downstairs Toilet
4' 0'' x 2' 6'' (1.23m x 0.75m)
Family Bathroom
5' 3'' x 9' 11'' (1.61m x 3.02m)
Bedroom One
14' 1'' x 9' 9'' (4.28m x 2.98m)
Bedroom Two
13' 8'' x 9' 9'' (4.17m x 2.97m)
Bedroom Three
9' 9'' x 6' 3'' (2.98m x 1.9m)
Click to enlarge
Manchester M22 0LW




