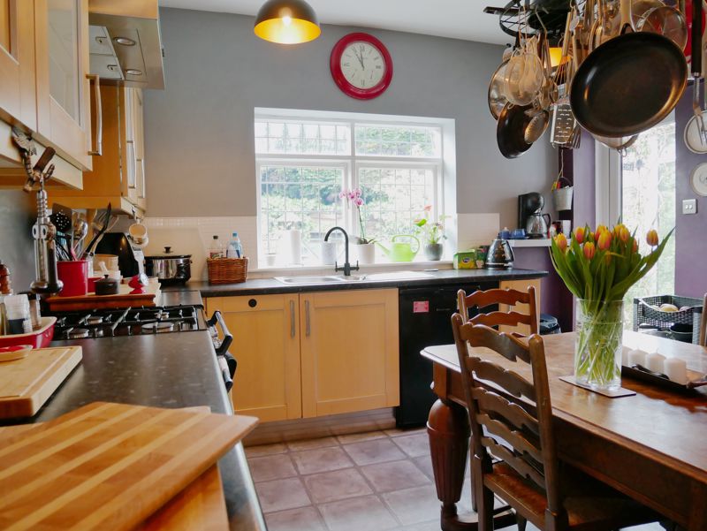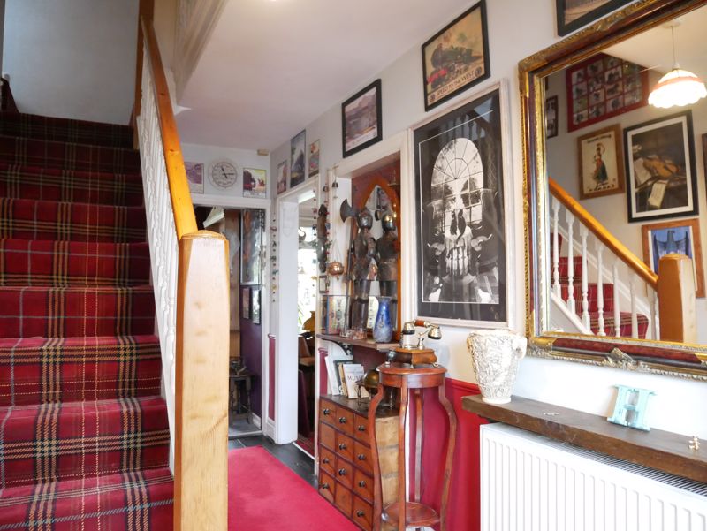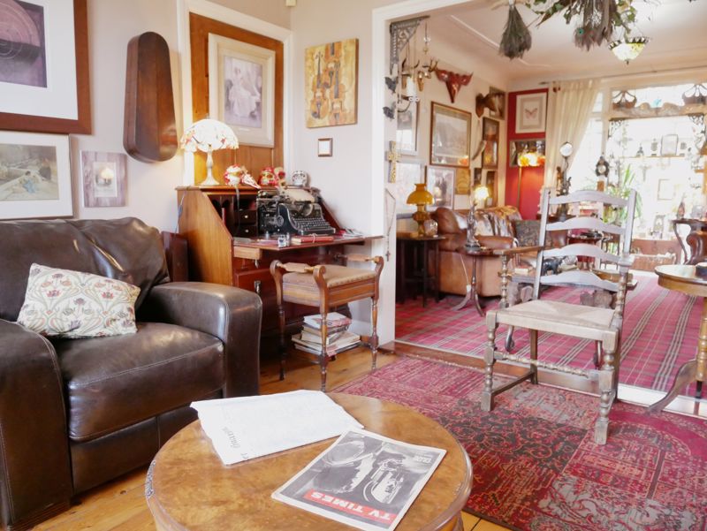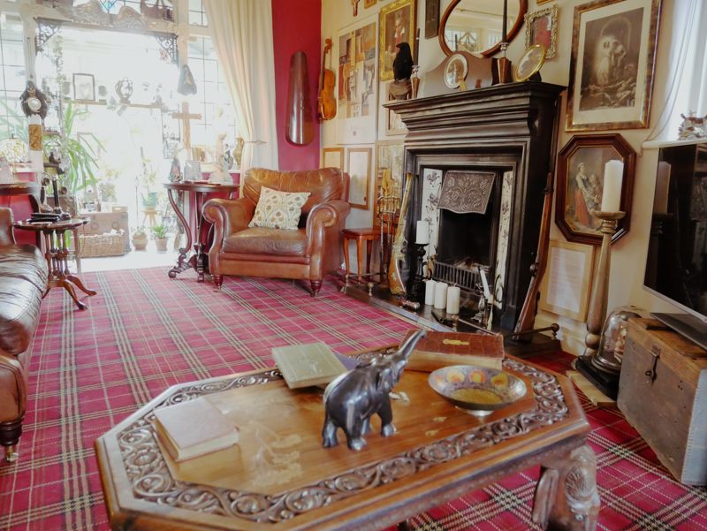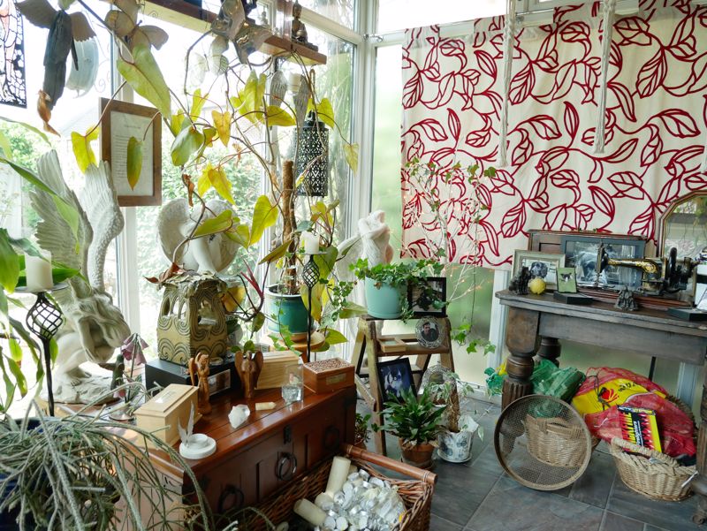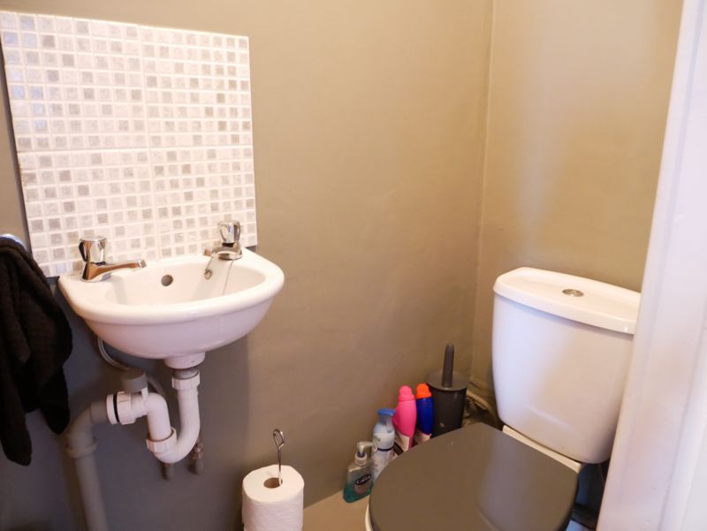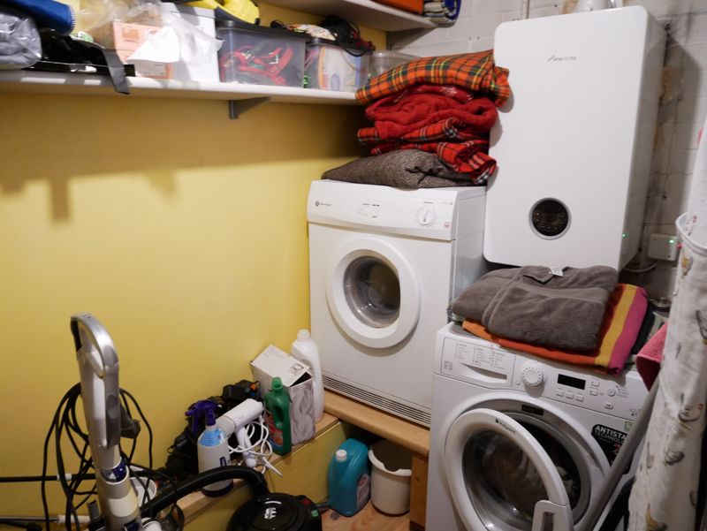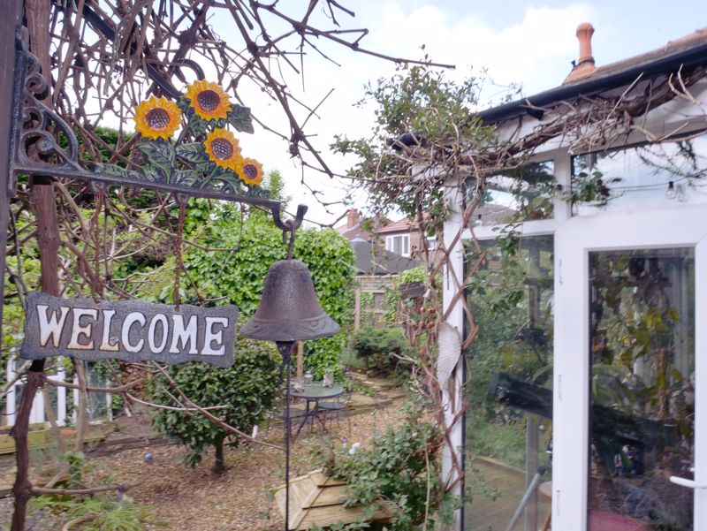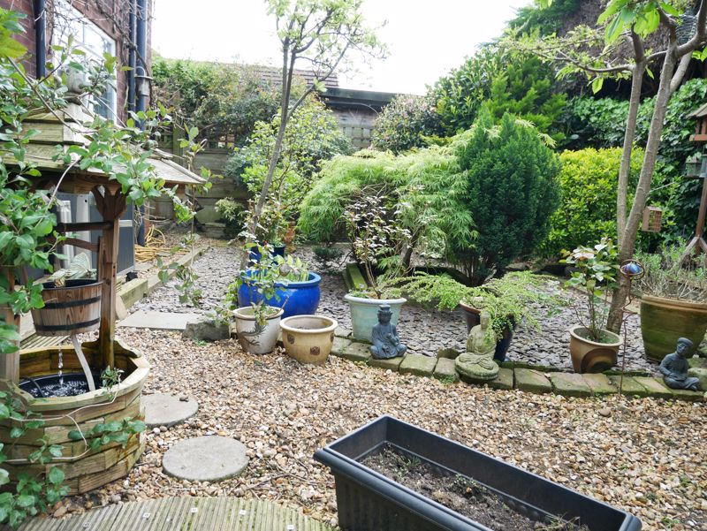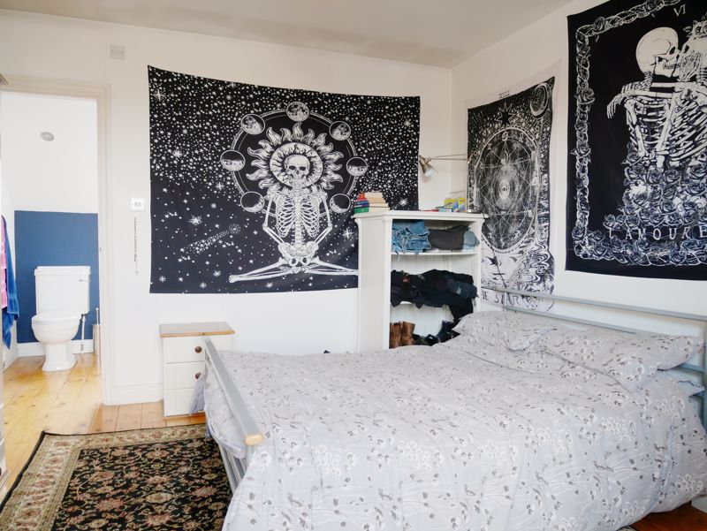Park Road, Gatley, Cheadle
£550,000
Please enter your starting address in the form input below.
Please refresh the page if trying an alternate address.
- Spacious Extended Detached
- Master Suite with Bathroom
- Long Lounge and Conservatory
- Spacious Dining Kitchen
- Four Bedrooms
- Gardens, Garage and Driveway
- Freehold
Step into the realm of comfort with this exquisite four-bedroom detached home, a true gem in the housing market. As you enter, you're greeted by a spacious lounge, bathed in natural light from the elegant bay window and feature fireplace, seamlessly transitioning into a serene conservatory. The heart of the home is undoubtedly the expansive dining kitchen, boasting modern floor and wall units that promise both style and functionality. A convenient utility room stands ready to accommodate your domestic needs, while a discreetly placed toilet under the stairs adds to the thoughtful layout. The front morning room, with its own bay window, offers a tranquil space for reflection with the first light of day. Upstairs, the master bedroom suite presents a private sanctuary, complete with a well-appointed bathroom. The family bathroom doesn't shy away from luxury either, featuring a walk-in shower that promises rejuvenation. Three additional bedrooms provide ample space for family and guests alike, each one a blank canvas for personalization. Outside, the property doesn't fail to impress with a large driveway and a welcoming garden at the front, setting the stage for the beauty that lies within. The rear reveals a mature garden, a verdant retreat that invites relaxation, with a garage that's neatly tucked away, blending convenience with aesthetics. This property isn't just a house; it's a home waiting to be filled with new memories. Embrace the opportunity to create your own haven in this splendid residence.
Morning Room
12' 6'' x 7' 10'' (3.82m x 2.38m)
Hallway
17' 0'' x 6' 4'' (5.18m x 1.94m)
Lounge
11' 3'' x 10' 10'' (3.42m x 3.3m)
Rear Lounge
12' 11'' x 11' 2'' (3.94m x 3.4m)
Conservatory
10' 0'' x 8' 10'' (3.04m x 2.7m)
Dining Kitchen
18' 9'' x 14' 6'' (5.72m x 4.42m)
Utility room
8' 3'' x 4' 8'' (2.51m x 1.42m)
Downstairs Toilet
Family Bathroom
6' 5'' x 8' 11'' (1.95m x 2.71m)
Master bedroom
13' 0'' x 11' 3'' (3.95m x 3.43m)
En-Suite
5' 3'' x 11' 5'' (1.60m x 3.49m)
Bedroom Two (rear)
12' 10'' x 11' 2'' (3.92m x 3.41m)
Bedroom Three (Front Bay)
11' 1'' x 11' 1'' (3.39m x 3.38m)
Bedroom Four
6' 10'' x 6' 5'' (2.08m x 1.95m)
Click to enlarge
Cheadle SK8 4HP




