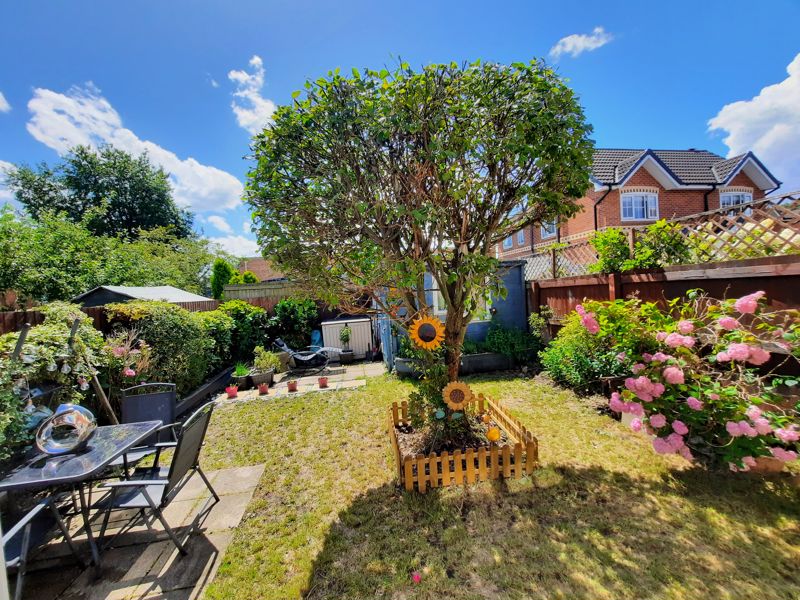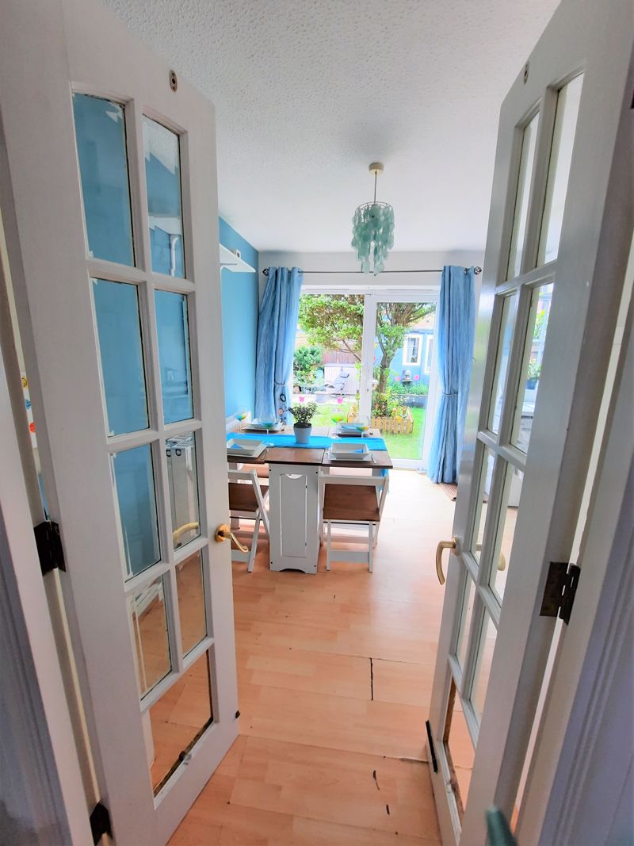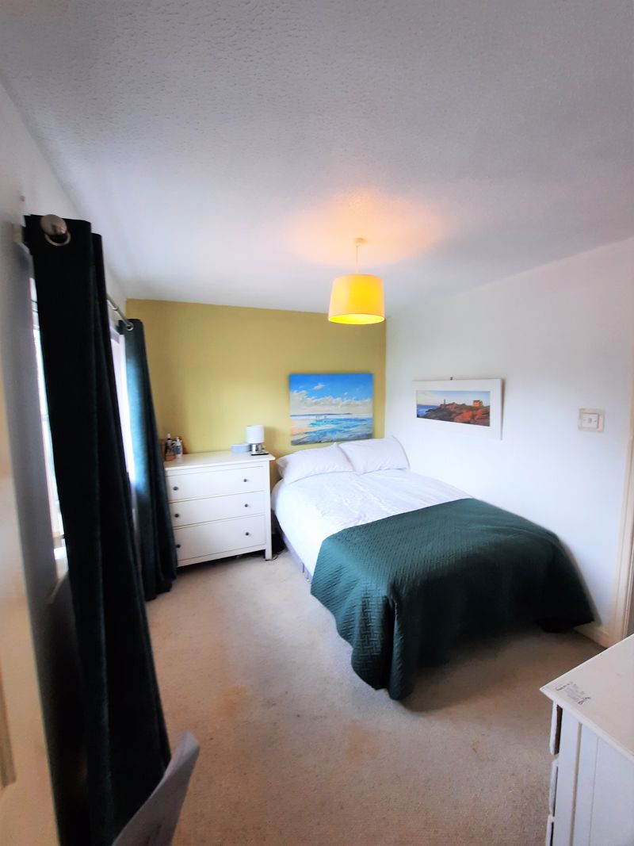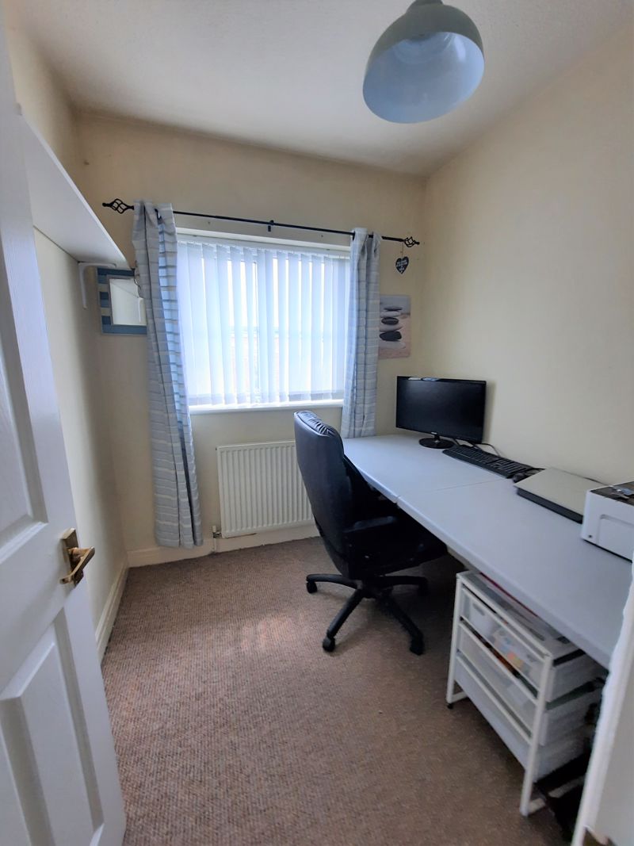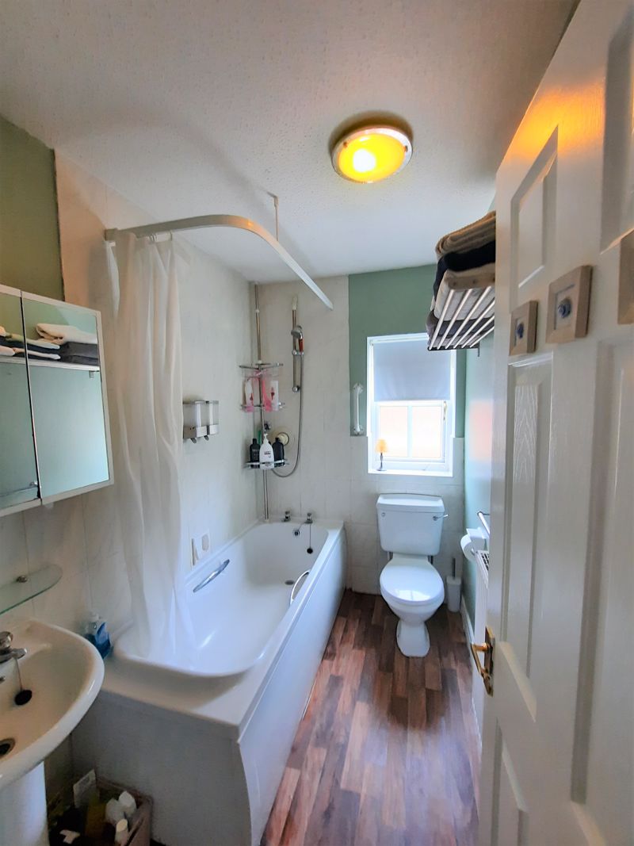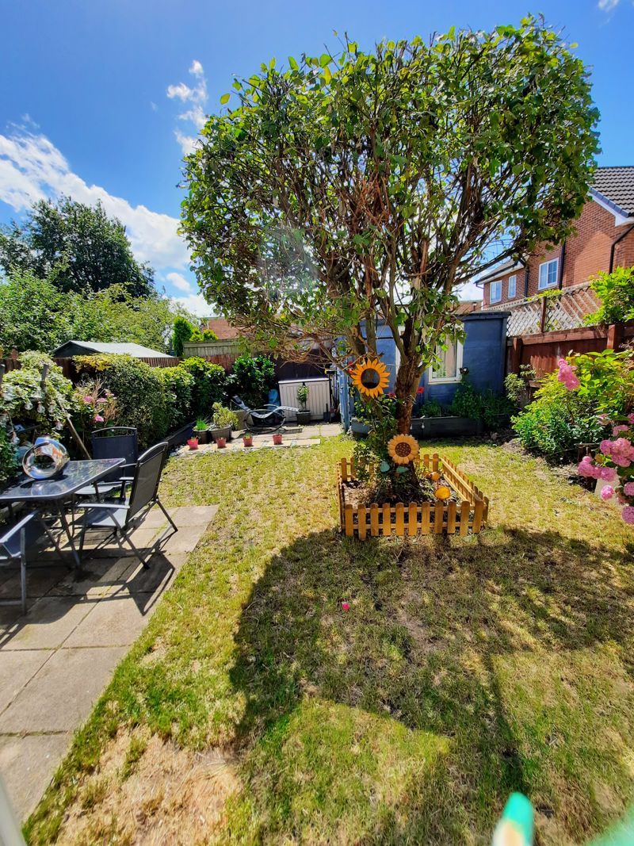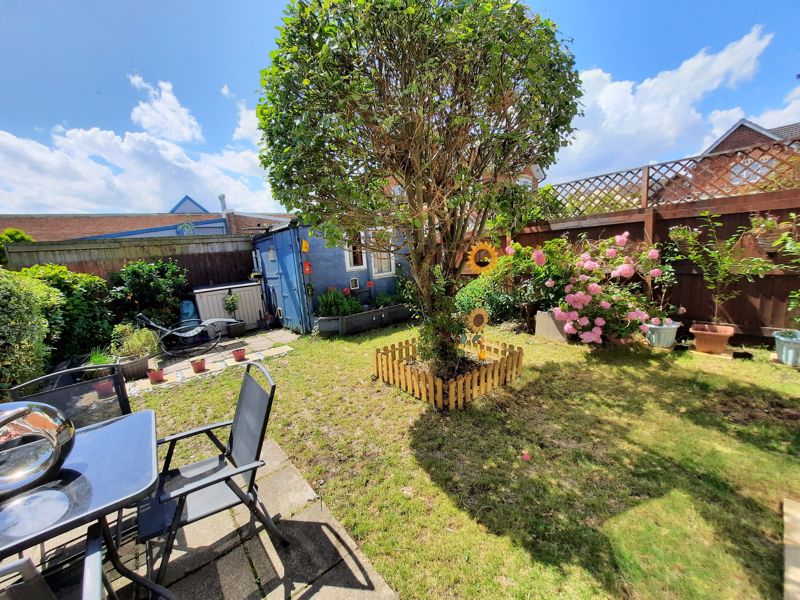Hilton Road, Manchester
£269,500
Please enter your starting address in the form input below.
Please refresh the page if trying an alternate address.
- A Spacious Three Bedroom Semi Detached House
- Living Room
- Kitchen / Dining Room
- Family Bathroom
- South Facing Rear Garden
- Off Road Parking For Two Cars
A spacious three bedroom semi detached family home. The property briefly comprises of: Entrance vesibule, living room, dining kitchen, family bathroom and three bedrooms. Gas central heating/UPVC double glazing, off road parking and south facing rear garden. Within close proximity of Gatley village and all its amenities, easy access to motorway links, Manchester Airport, Wythenshawe Hospital and the Metro. FREEHOLD
Front
Off road parking for two cars .
Living Room
15' 1'' x 14' 2'' (4.59m x 4.31m)
UPVC double glazed bay window to the front aspect, under stairs storage cupboard, laminate flooring and a radiator. Glazed french doors opening to ;
Kitchen/Diner
14' 2'' x 11' 4'' (4.31m x 3.45m)
UPVC double glazed patio doors leading to the rear garden, UPVC double glazed window to the rear aspect, a range of wall and base units with contrasting work tops, single sink and drainer with mixer tap and water filter tap, wall mounted boiler, space and plumbing for washing machine and dishwasher, four ring gas hob with extractor hood above, space for fridge freezer, tiled splash backs, laminate flooring and a radiator.
Landing
Storage Cupboard.
Bedroom One
10' 10'' x 8' 10'' (3.30m x 2.69m)
UPVC double glazed window to the front elevation, built in wardrobes, space for free standing furniture and a radiator.
Bedroom Two
9' 7'' x 7' 7'' (2.92m x 2.31m)
UPVC double glazed window to the rear aspect, space for free standing furniture, loft access, laminate flooring and a radiator.
Bedroom Three
6' 7'' x 6' 5'' (2.01m x 1.95m)
UPVC double glazed window to the rear aspect, built in storage, and a radiator.
Family Bathroom
7' 7'' x 5' 0'' (2.31m x 1.52m)
Obscured glass UPVC double glazed window to the side elevation, panelled bath with shower over, low level WC, pedestal wash basin, part tiled walls and a radiator.
Rear Garden
South facing rear garden enclosed by wooden fences, paved patio area, lawn area, borders with established bushes, outside water tap, wooden shed with electric lighting.
Click to enlarge
Manchester M22 4ZD






