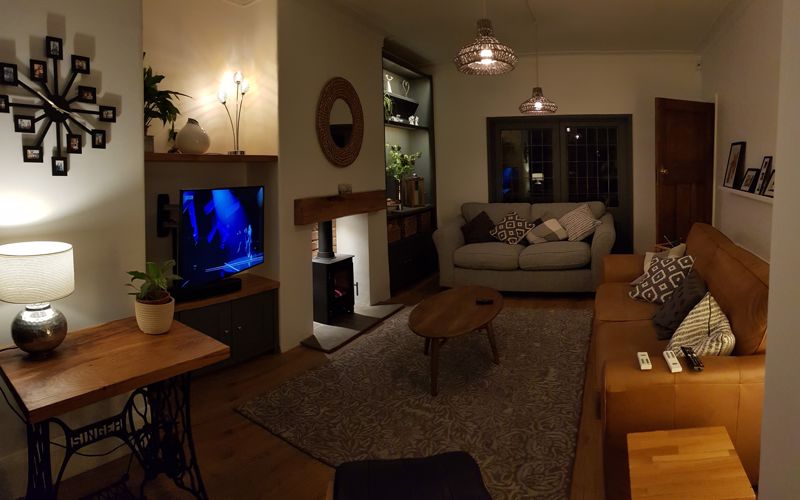Altrincham Road, Gatley, Cheadle
£625,000
Please enter your starting address in the form input below.
Please refresh the page if trying an alternate address.
- Four Bedrooms
- Two Storey Annex ( Incorporating The Fourth Bedroom)
- Workshop and External Storage
- Large Rear Garden (with potential for development)
- Period Features
- Study Area/Office
- Utility
- Large Kitchen/Diner
- Two Receptions
- Alarm System
A wonderfully presented Edwardian period property retaining many original features, with extended kitchen/diner which opens out to the beautiful and long natural park land style rear garden. Complete with two storey annex and outbuilding. This home caters for families who like space and tranquility, whilst being close to modern day amenities. A short walk brings you to the hub of Gatley village with an array of shops, eateries and beauty salons. Both the M60 and M56 motorways are within a few minutes drive as well as Gatley train station.
Sitting Room
15' 11'' x 12' 8'' (4.85m x 3.86m)
To the front aspect of the property, wooden floorboards, feature fireplace with electric fire, large bay window which floods the room with natural daylight. Edwardian cornicing and ceiling design features.
Living Room
14' 0'' x 12' 5'' (4.26m x 3.78m)
Entered via the sitting room or dining area, the living room has modern decor, handmade bespoke built in storage units, laminated flooring and a feature fireplace with a gas fire stove.
Dining Room
10' 9'' x 9' 9'' (3.27m x 2.97m)
As part of the extension, the dining room is open plan to the kitchen, with laminate flooring, skylight and provides access to the rear garden via patio doors.
Kitchen
12' 5'' x 12' 4'' (3.78m x 3.76m)
Country style kitchen, laminated flooring, range of base and eye level units, plenty of work surface, Belfast sink, CDA double oven with five ring hob, extractor hood and integrated dishwasher, skylight.
Walk-Through Study Area/Office
8' 5'' x 4' 9'' (2.56m x 1.45m)
Laminated flooring, storage unit, access to the untility room.
Utility
9' 1'' x 5' 0'' (2.77m x 1.52m)
Base and eye level units, plumbing for washing machine and tumble dryer, sink, access to the side of the property.
WC
5' 4'' x 3' 1'' (1.62m x 0.94m)
Comprises of WC and handwash basin.
Bedroom One
16' 0'' x 13' 2'' (4.87m x 4.01m)
Front aspect, with large bay window, carpeted flooring, build-in storage cupboard.
Bedroom Two
16' 2'' x 12' 7'' (4.92m x 3.83m)
Overlooking the rear garden, carpeted flooring.
Bathroom
10' 5'' x 9' 7'' (3.17m x 2.92m)
Large bathroom, comprising of bathtub, separate shower cubicle, WC, hand wash basin, heated towel rail, laminate flooring.
Bedroom Three
9' 3'' x 8' 7'' (2.82m x 2.61m)
Front aspect, sanded wooden floor. Currently utilised as a dressing room this room was previously the third bedroom.
Annex
It has a beautiful outlook to the rear garden. The two-story annex is currently being utilised as a music room downstairs and storage upstairs but is a multi-functional space. This building is ideal for use as a home office/gym/granny flat/teenage den/ games room. Ground Floor – Main Room 17’1” x 16’ 11” The room downstairs is sound proofed, has double and secondary glazing and carpeted flooring. Shower Room - 7’10” x 2’9” Comprising of shower cubicle, WC and handwash basin. Bedroom Four - 22’6” x 11’10” Windows to the front and to the rear garden, carpeted floor. Currently used as storage was previously a family bedroom. There is access to the eves for further storage.
Wooden Outbuilding
21'4" x 7'5" Split into 3 sections there is the workshop space, storage and bike/log storage space.
Garden
The low maintenance rear garden is mainly laid to lawn providing a tranquil sanctuary. Lined with established hedging and trees for privacy. Stepping out of the dining area there is a patio area, perfect for al fresco entertaining.
Exterior Front
There is off road parking for multiple cars.
Click to enlarge
Cheadle SK8 4EG











































































