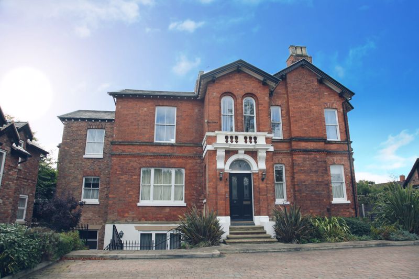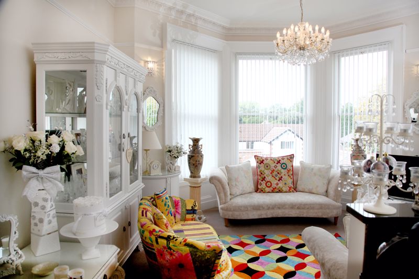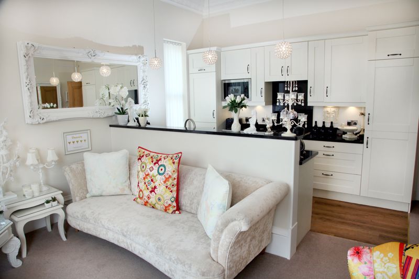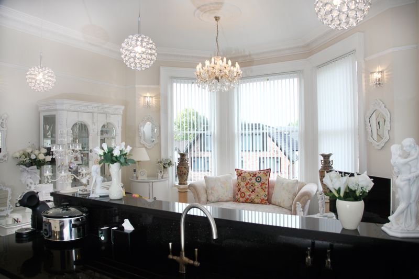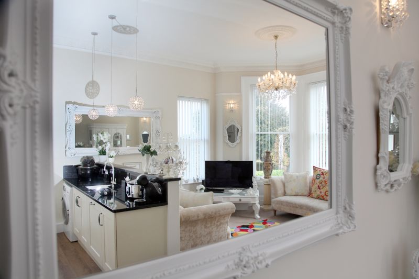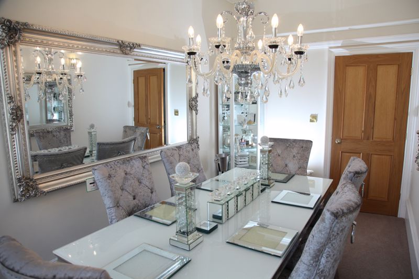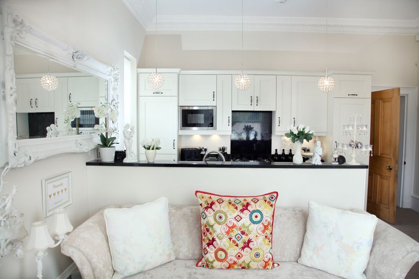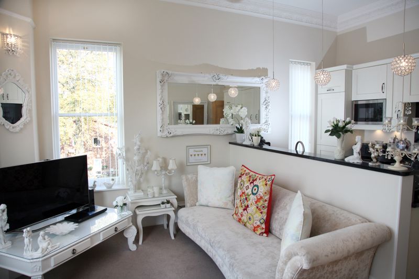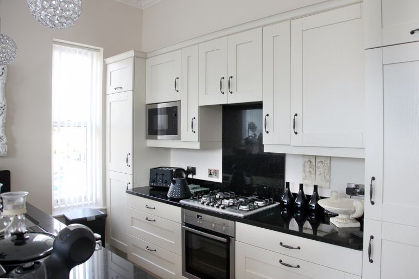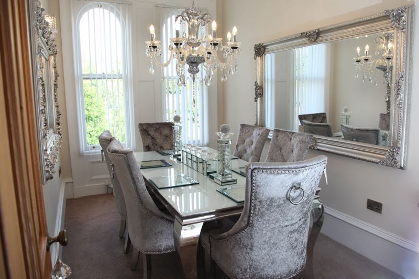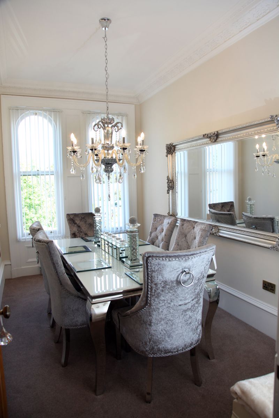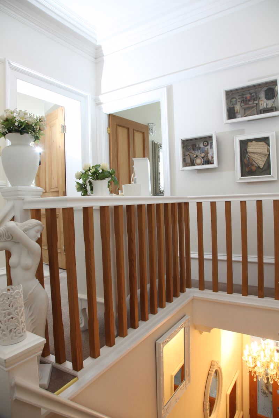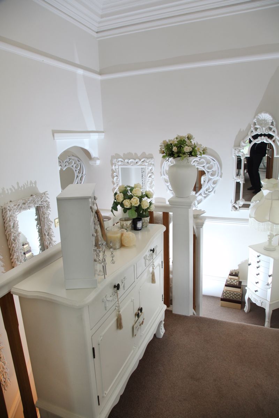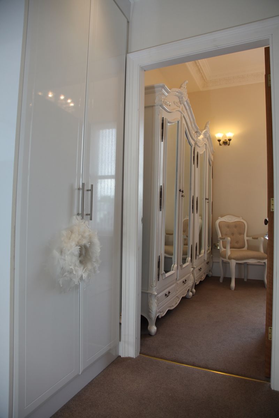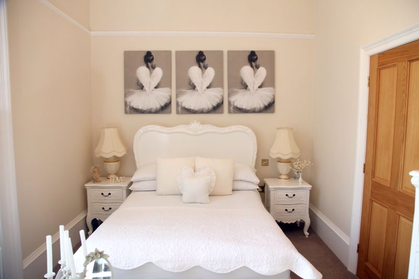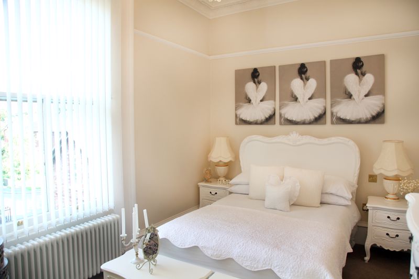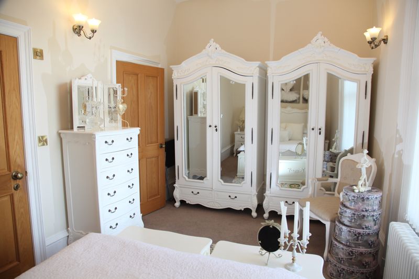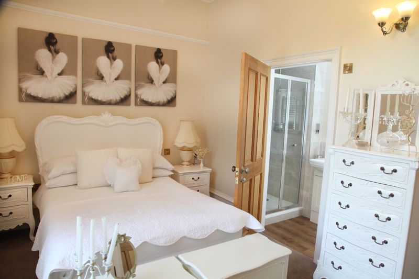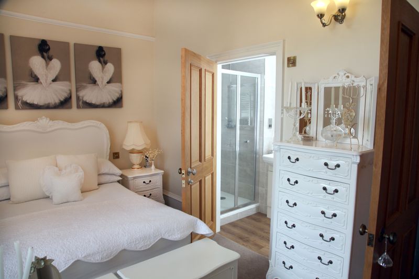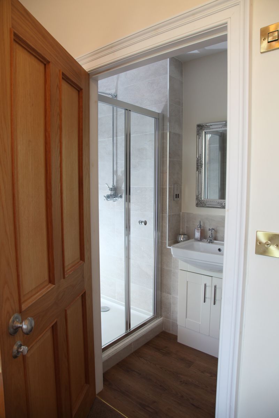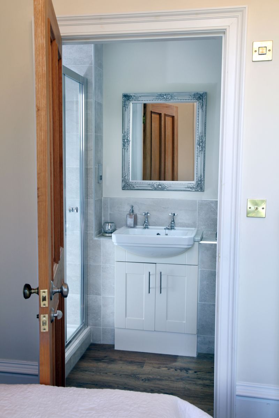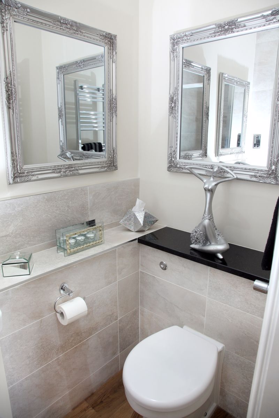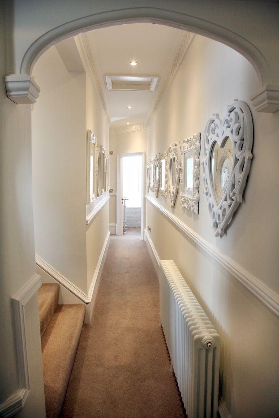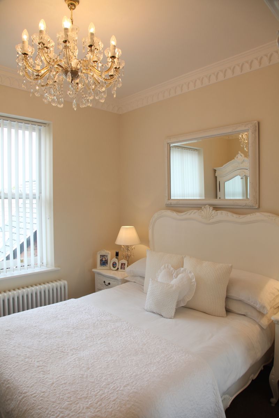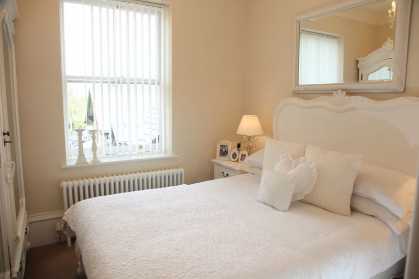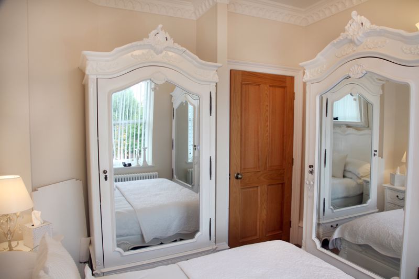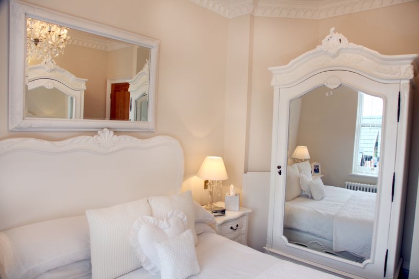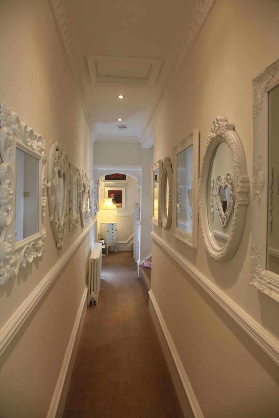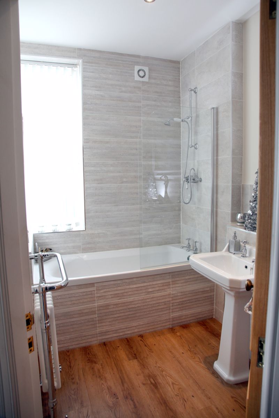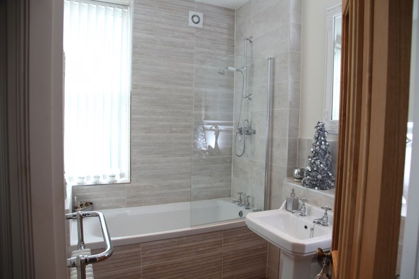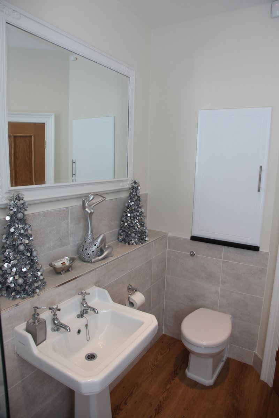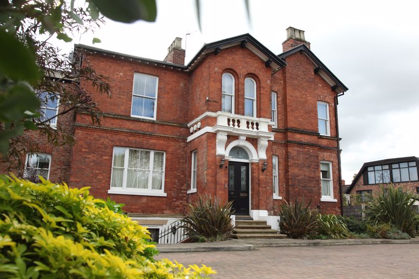4 Grange Park Road, Cheadle
£500,000
Please enter your starting address in the form input below.
Please refresh the page if trying an alternate address.
- A Truly Magnificent Three Double Bedroom Penthouse Apartment
- Spacious & Beautifully Presented Accommodation Throughout
- Impressive Living Room
- Superb Open Plan Kitchen with Integrated Appliances
- Master Bedroom with En-suite Shower Room
- Double Glazed Sash Windows
- Secure Gated Access
- Two Allocated Parking Spaces
- Viewing Highly Recommended
A truly splendid three double bedroom penthouse apartment in a magnificent Victorian conversion of three executive apartments set in a secure gated development. The property offers many original architectural features synonymous to a Victorian home. Situated within walking distance of Cheadle village, within easy access of the motorway network and the A34 bypass. In brief the property comprises ; Entrance hall, split level landing, living room, open plan modern fitted kitchen, three double bedrooms, master with en-suite, main bathroom, secure off road parking. Viewing Highly Recommended !
Front
The property is accessed through remote controlled wrought iron gates . The block paved driveway provides secure off road parking apartment 3 has two allocated parking spaces .
Main Entrance
Communal entrance hall, original victorian floor tiles, electric panel heater, double glazed door giving access private hallway.
Private Entrance Hall
Stairs leading to the first floor, electric panel heater, ornate ceiling coving, deep skirting boards, and a dado rail.
Living Room
15' 9'' x 12' 10'' (4.80m x 3.91m)
Double glazed bay with sash windows to the side elevation, double glazed sash window to the front elevation, ornate ceiling coving, ornate ceiling rose with crystal chandelier, wall light points, picture rail, dado rail, deep skirting boards and a traditional style radiator.
Kitchen
11' 10'' x 6' 11'' (3.60m x 2.11m)
Open plan kitchen, UPVC double glazed sash window to the front elevation, fitted with a range of matching wall and base units with granite work surfaces and under cupboard lighting, inset ceramic sink an mixer tap, cupboard housing the boiler. Integrated Neff appliances including, built in Neff oven with gas hob and extractor hood, integrated microwave, integrated fridge freezer, integrated dishwasher, Bosch washer/dryer and laminate flooring.
Hallway
Split level hallway, sun tunnel providing additional light, inset ceiling lights, ornate ceiling coving, picture rail, deep skirting boards, traditional style radiator, cupboard for storage and loft access, steps leading to;
Dining Room/Bedroom
14' 1'' x 7' 10'' (4.29m x 2.39m)
Two arched double glazed sash windows to the front elevation, ornate ceiling coving and ceiling rose, crystal chandelier, picture rail, dado rail, deep skirting boards and a traditional radiator.
Master bedroom
15' 10'' x 9' 2'' (4.82m x 2.79m)
Double glazed sash window to the front elevation, ornate coving, crystal chandelier, picture rail, ample space for free standing furniture, traditional style radiator, bedside light switches and a door leading to ;
En-suite Shower Room
10' 2'' x 3' 8'' (3.10m x 1.12m)
Shower cubicle with rainfall shower, vanity unit with wash basin , low level WC. chrome ladder style radiator/towel rail, extractor fan, part tiled walls and laminate flooring.
Bedroom Three
10' 9'' x 9' 9'' (3.27m x 2.97m)
Double glazed sash window to the front elevation, ornate ceiling coving, deep skirting boards, ample space for free standing furniture, bedside light switches, loft access and a traditional style radiator.
Bathroom
8' 9'' x 5' 11'' (2.66m x 1.80m)
Obscured glass double glazed sash window, a modern white bathroom suite comprising of : Tiled panel bath with shower over, pedestal sink, low level WC, cupboard for storage, and a traditional towel rail/radaitor.
Outside
The property stands in a secure gated development with well maintained grounds.
Click to enlarge
Cheadle SK8 1HQ



